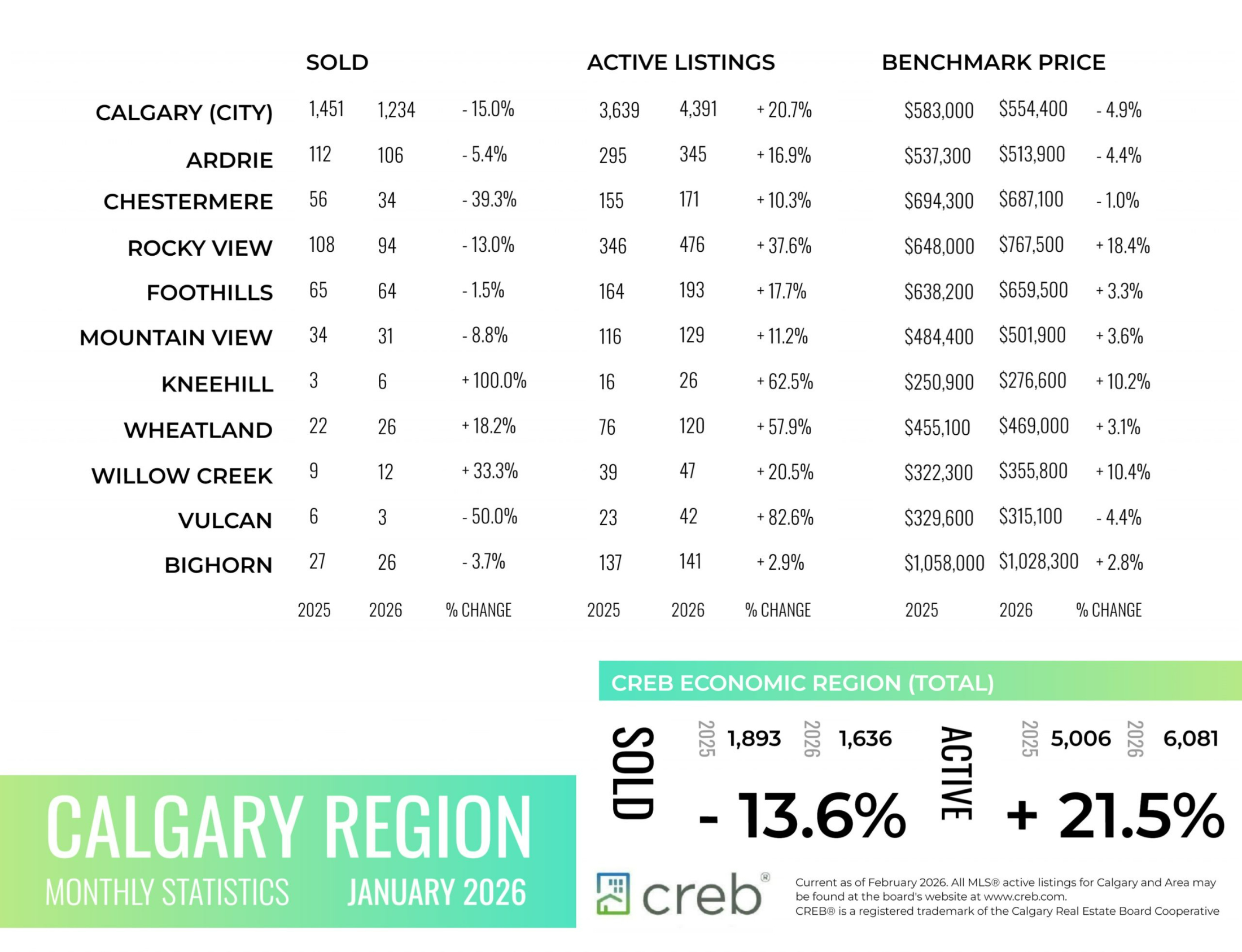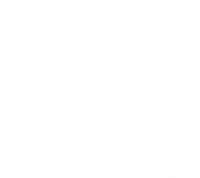Slow start for high-density homes
Calgary reported 1,234 home sales in January, reflecting a 15% year-over-year decline, yet still aligning with typical activity levels for this time of year. While sales dropped across all property types, high-density homes, including apartments and row houses, saw the steepest decreases.
“Following the usual December slowdown, buyers of high-density homes were slower to return to the market in January,” said Ann-Marie Lurie, CREB®’s Chief Economist. “With more options available across the market, urgency among buyers has lessened. Meanwhile, sellers were quick to list their homes, driving the sales-to-new-listings ratio down to 44%, largely due to shifts in apartment and row-style properties. This trend is typical for January, as both buyers and sellers carefully consider their plans ahead of the spring market.”
The surge in new listings relative to sales pushed Calgary’s housing inventory to 4,391 units, the highest January level since 2020. Inventory levels differ by property type, with row and apartment homes seeing above-average supply. As a result, months of supply range from under three months for detached homes to five months for apartment-style properties, reflecting varying market conditions across property types.
Read the full report on the CREB website!









