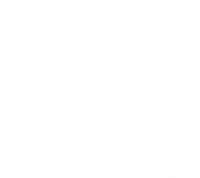Please visit our Open House at 357 Skyview Ranch ROAD NE in Calgary. See details here
Open House on Sunday, October 19, 2025 2:00PM - 4:00PM
**Open House: 2-4 pm, Sun, Oct 19**. Your new comfortable modern home in the heart of Skyview Ranch welcomes you! Move-in ready and quick possession available. Perfect location with a 5-min walk to Prairie Sky School (K-9)! Easy access to major roads; only 5 minutes from Stoney Trail, Deerfoot Trail, and the Airport! And only a 15-minute drive downtown Calgary! This 2-storey semi-detached family home offers 3 spacious bedrooms, 2.5 bathrooms, over 1,400 square feet of living space, and a double detached garage with back lane access. This is THE perfect family home for you. Meticulously cared for by the original owner and in amazing condition (no pets and non-smoking), this home awaits its new owner. Before entering, the front porch greets you outside. New vinyl siding and roof, replaced in 2025, giving this exterior a fresh new look. Inside, the open design with 9-foot ceilings and rich hardwood flows seamlessly throughout the main level. Vibrant front living room - perfect for entertaining or family relaxation, and gorgeous kitchen finished with rich maple cabinets, upgraded S/S appliances, granite countertops, an island for convenient casual dining and adjoining dining area leading to the mudroom and south-facing yard and deck. There is a custom built-in desk so you don't have to sacrifice a bedroom for that functional home office space with this home's layout. Upstairs showcases a master suite with a walk-in closet and a 4-piece ensuite. You'll find two other spacious bedrooms and a 4-piece ensuite, plus upstairs laundry with upgraded washer and dryer for added convenience. The large, unfinished basement with 2 big windows offers endless possibilities for future development. Fully fenced south-facing backyard is a private, open area good for small gatherings and barbecues with family and friends. This outstanding home offers a ton of upgrades and an unsurpassed location. A phenomenal, family-friendly community surrounded by big prairie sky pierced with city skyline and every amenity: shopping, schools, parks and a multitude of green spaces and pathways. A must see!
