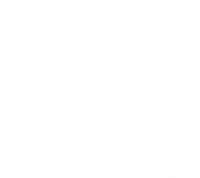Please visit our Open House at 335 Silverado COMMON SW in Calgary. See details here
Open House on Sunday, June 29, 2025 2:00PM - 4:00PM
**Open House: 2-4 pm, Sun, Jun 29**. 2 BEDS + MAIN LEVEL OFFICE/DEN | ATTACHED GARAGE | 1,486 sq.ft | 1.5 BATH | WALK TO SHOPPING, AMENITIES & SCHOOLS | VIEWS OF THE FOOTHILLS. Across the street from a beautiful pond and pathways. This lovely 3-storey townhome in Silverado comes via the original owner and is well kept, move-in ready. The main floor offers a versatile den/office, perfect for working from home, a convenient 2-pc bathroom, and access to the attached garage. You'll also find upgraded ceramic tile in the entry and bathrooms. The oversized single garage includes additional storage. The second level showcases beautiful laminate flooring throughout, large windows with great sightlines, and a spacious living and dining area. The kitchen features granite countertops, a large island, tile backsplash, and 9-ft ceilings — ideal for cooking and entertaining. Upgraded dishwasher and convection oven. Step out onto the south-facing balcony with a BBQ hookup and enjoy open views with no neighbours behind. Upstairs, the large primary bedroom easily fits a king bed, while the second bedroom is generously sized. The oversized full bathroom includes ceramic tile flooring, and the upper laundry room is equipped with a full-sized, upgraded HE front-loading washer and dryer. Additional highlights include an oversized garage with extra storage and custom wood blinds. Well-managed complex with low condo fees ($246). Pets (up to two) are welcome with board approval. New roof and siding just installed (2022-2023). Located next to full-service shopping (Sobeys, Shoppers Drug Mart, liquor store, two banks, restaurants, pub, professional services). One block to the bus stop and 5 minutes to the Somerset C-Train station. Call to book your private showing today!
